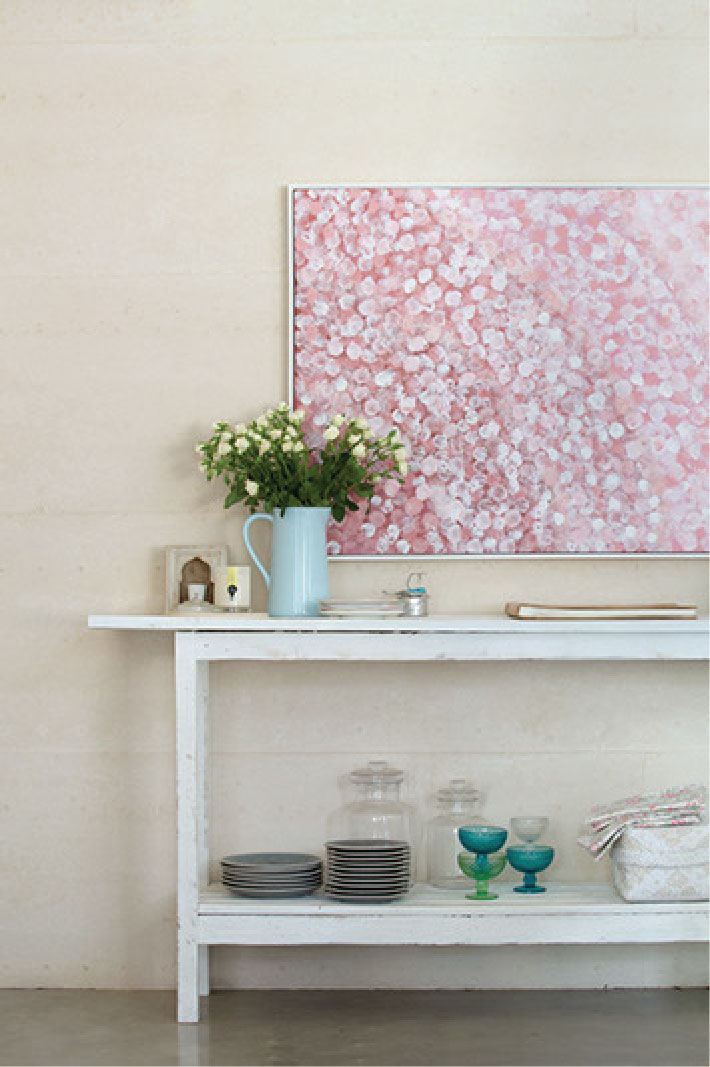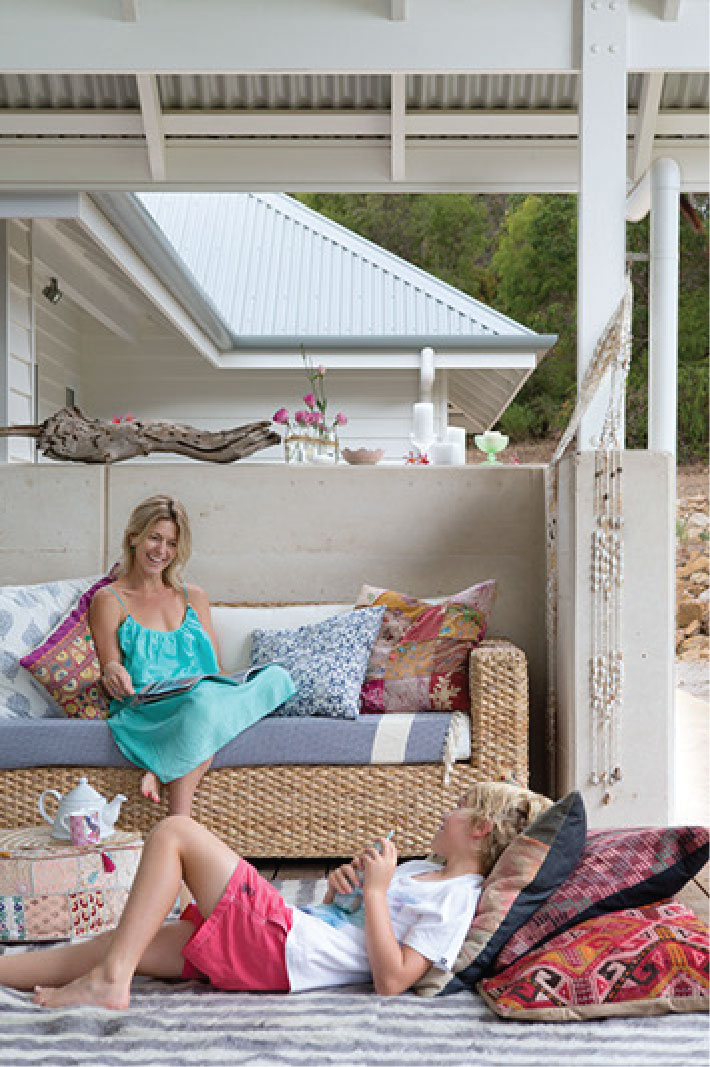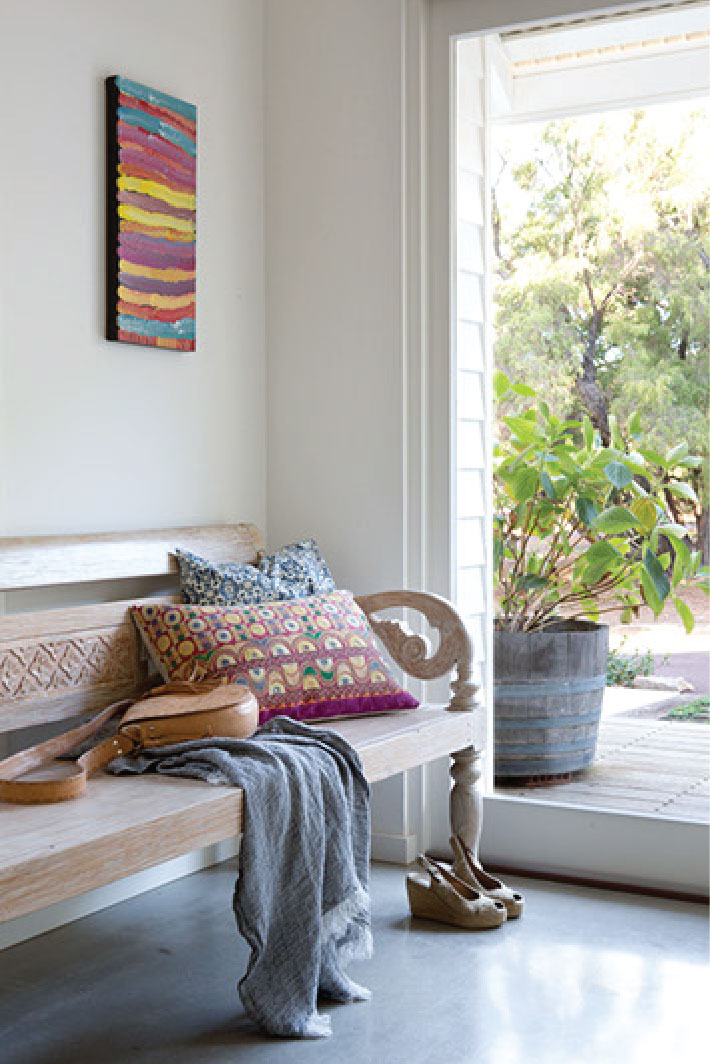Natural Instinct by Home Beautiful
Article by: Homes Beautiful (February 2014)
Story by Anna Flanders (edited)
Photography by Angelita Bonetti
Mike and Georgie’s home, which they share with their three children, has been designed to maximise cross breezes and negate the need for airconditioning. Out on the deck (opposite), the couple’s existing table, covered with a bright tablecloth from Beach Lifestyle Living and ceramics from Jeggala and Turquoise Table, has been updated with directors chairs from Freedom. Woven ‘Basketweave’ pendants, also from Freedom, add to the rustic feel.
For us, the perfect day is a barbecue here with all our friends and lots of kids running around the yard, says Mike.

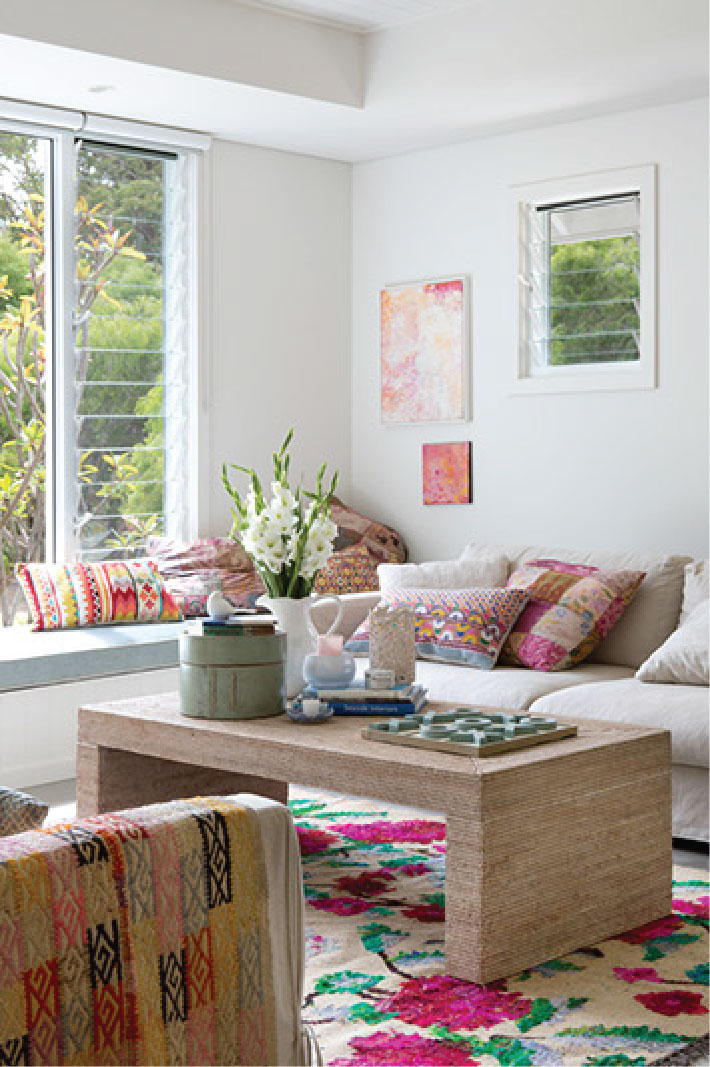
LIVING ROOM
Georgie and Mike created a grown-up refuge by separating the living room from the kitchen and dining zone.
We wanted to be able to walk away from the busy family area around the kitchen bench and have a quiet place to go, says Georgie.
Linen sofas from Mediterranean Markets form a neutral canvas for colourful cushions from Empire, as well as some Georgie had made from antique Balinese batik. W whitewash rattan coffee table, sourced from Trilogy Concept Stores, introduces a textural note.
TUCKED AWAY IN the coastal bushland of Western Australia’s Margaret River region, Mike and Georgie’s home is a have of calm. Stretched out across the landscape, with the majority of rooms facing north to catch the warmth of the sun and natural light, this four bedroom home was designed and built by the couple with sustainability and the future in mind. But its design also had a big nod to the present. “Our family all live in Perth,” explains Georgie, an event planner and mum to Will, 13, Tim, 10, and Evie, eight. “I really thought about how people will feel when they visit and I wanted the to want to come down and stay with us.”
It’s easy for everyone to find a resting spot in this delightfully welcoming home, designed by Mike in consultation with Fraser McAlpine, the in-house designer-draftsman for Mike’s construction company, Valmadre Homes. After renovating six homes within 15 years, Mike and Georgie were determined to build an abode that would satisfy the family’s needs well into their children’s teenage years, with beachy ease and a sense of calm and serenity topping their wishlist. “Georgie and I have always come back to this timeless style of a weatherboard house with a 35-degree pitched roof,” says Mike. “It always works well with what we like.”
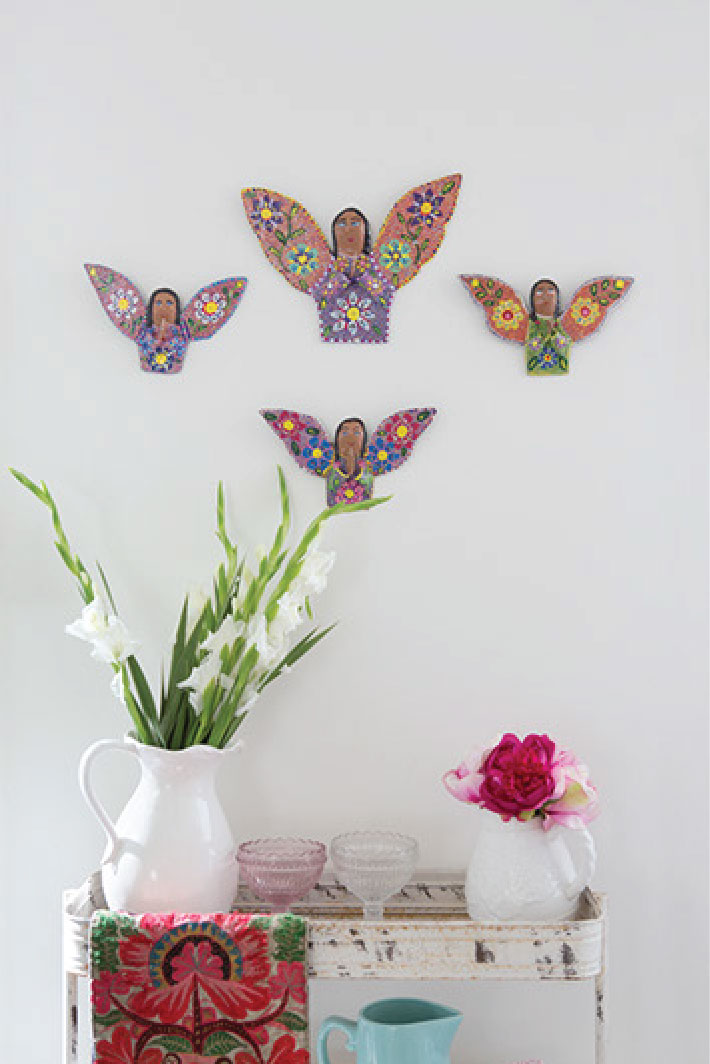
Sitting horizontally on the bush block, the couple’s home is geared towards sustainable living. The shortest sides of the house are orientated east-west to imit exposure to the harsh summer heat, while the main expanse faces north to capture the winter sun. The result is a long, narrow home that opens up to the cooling cross-breezes.
DETAILS (above and below)
“I have all these dinky little tables I have picked up over the years and I still love them. All my decorating pieces work with them,” says Georgie. Here, she has created an evocative vignette with a vintage trolly from Empire, wall hung angels from Bb Velvet Design and tableware she uses in her wedding business.
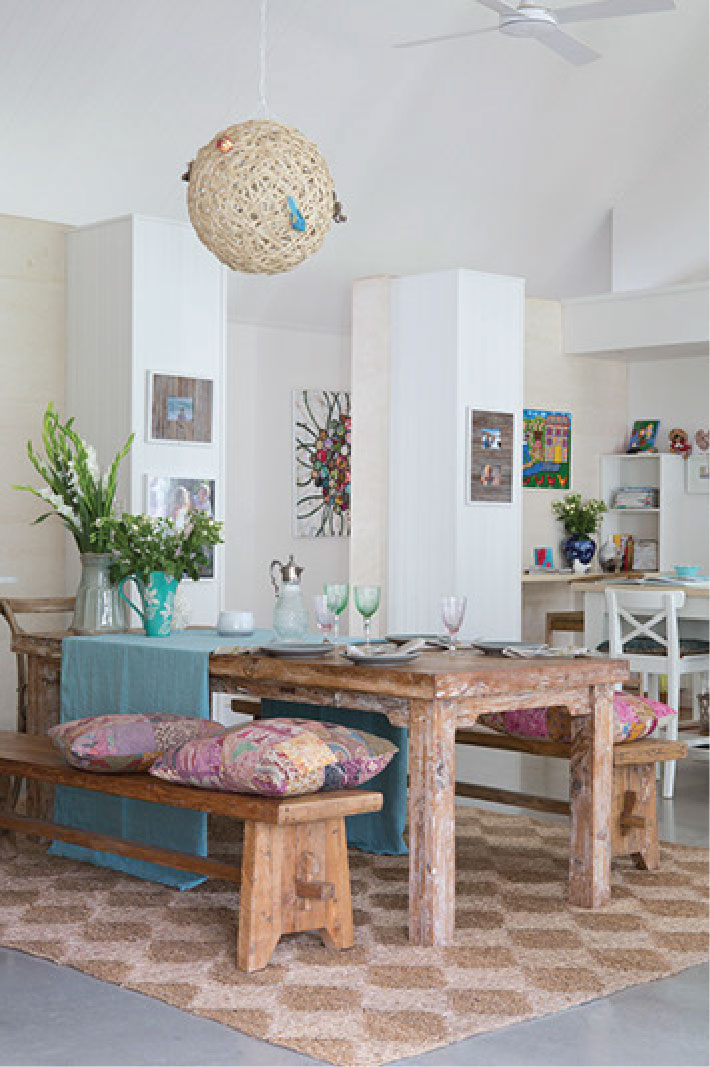
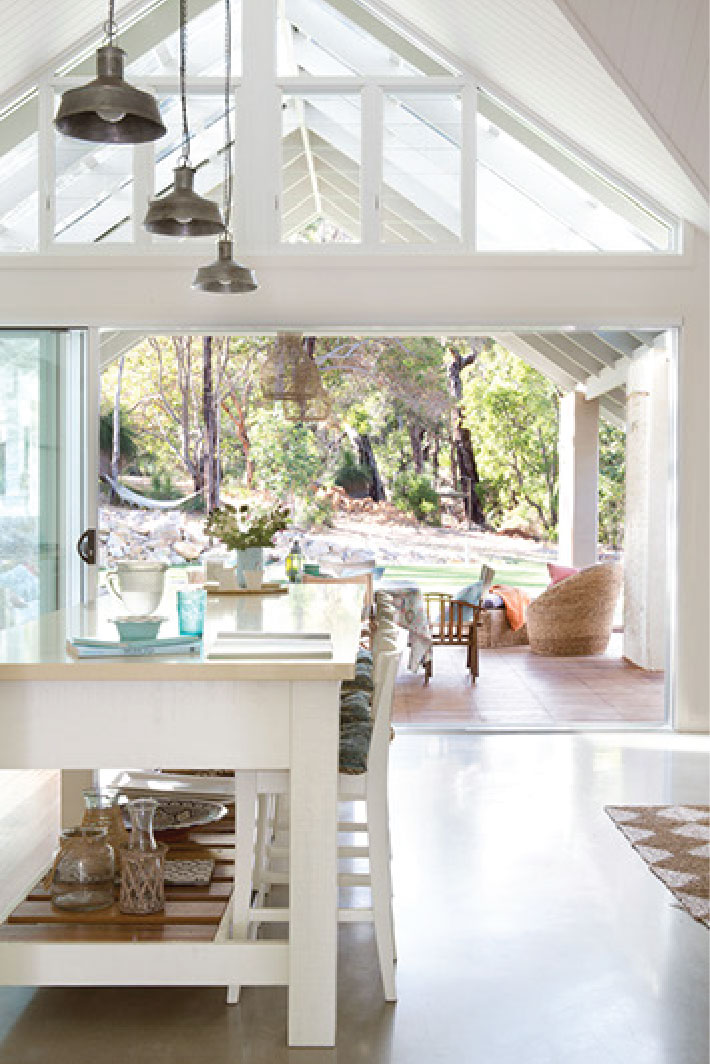
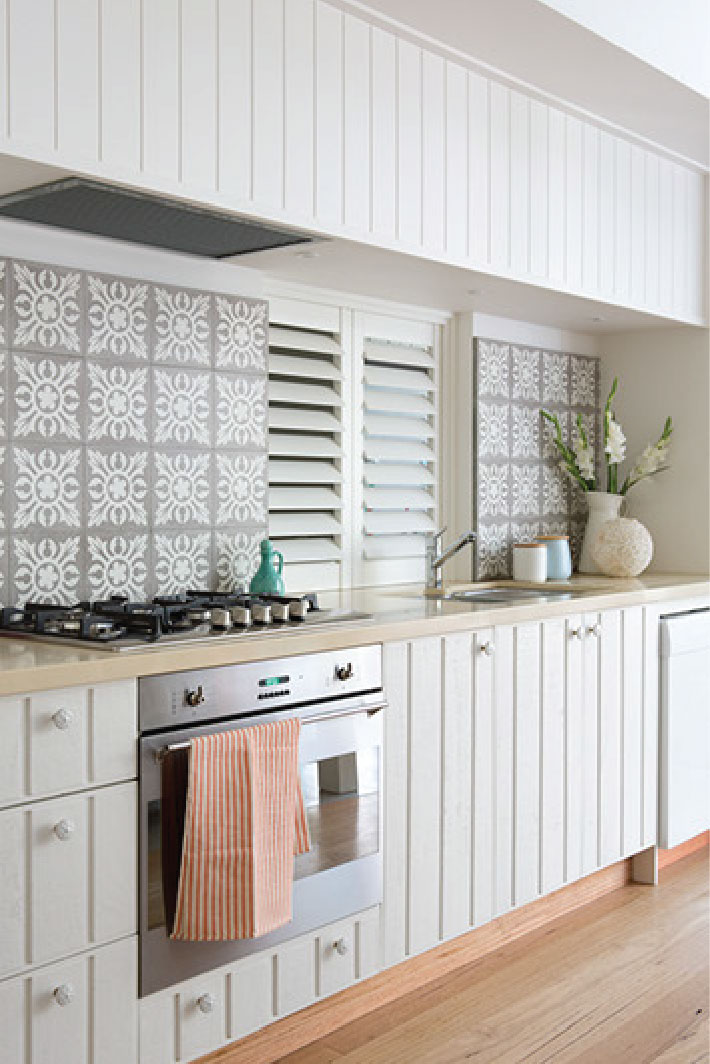
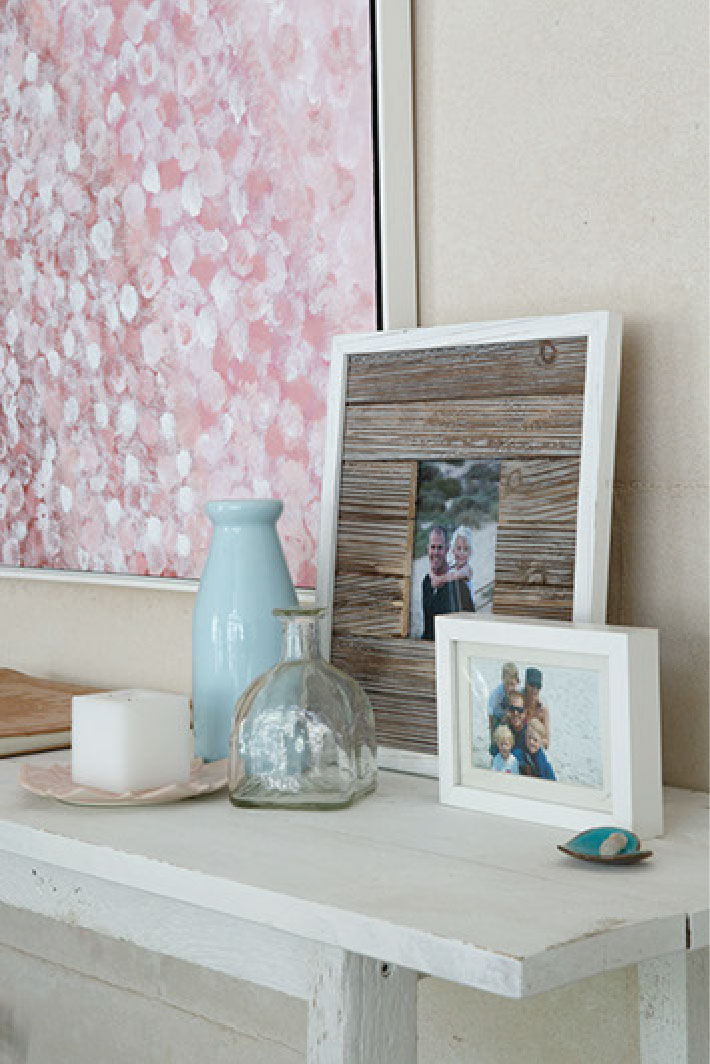
Flooring in most of the home is a no-fuss honed concrete, which works beautifully with the all-white walls. “Basically, my design brief was ‘Make it white,'” says Georgie. “I always have to live in a light and bright interior.” A rammed limestone feature wall in the lounge and dining zone delivers passive solar heating in winter, with its raw, sandy colour linking the home back to its part-beachside, part-bush location.
With three active kids, the couple gave special consideration to making the home work for their lifestyle. “We love entertaining,” says Georgie. “It’s common for us to have friends around for a barbecue and have 25 children running about!” With this in mind, the house is designed around a central kitchen and dining hub, with the living room and parents’ retreat on one side and the kids’ bedrooms and a playroom on the other. “When the kids become teenagers, they can feel comfortable bringing their friends here and can come and go through their entrance as they please,” explains Mike. The two separate living spaces have other benefits, too: “it’s great for our parents to have a room to escape to when their grandkids tire them out,” says Georgie.
Georgie’s passion for decorating has delivered a home redolent with a soft breeziness. “I love pastels, pinks and pretty interiors, so I sourced fixtures and used my collections to bring these tones into our home,” she explains. While she added some new pieces, most of the furniture came from previous homes – items the couple have collected over a lifetime. Yet somehow, it all comes together beautifully: from the laid-back Hamptons-with-beachy-overtones vibe, to the gentle natural pallette, this is a savvy family home that is at once relaxed, stylish and functional. “I think that if you buy what you love, everything will just somehow work together,” says Georgie with a smile.



