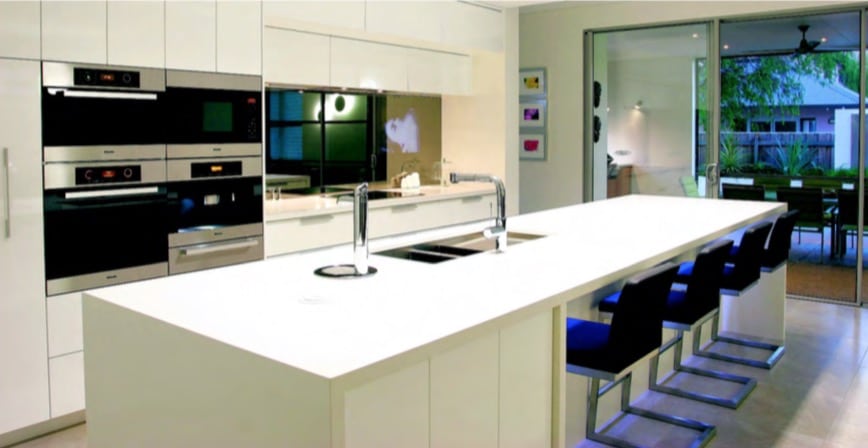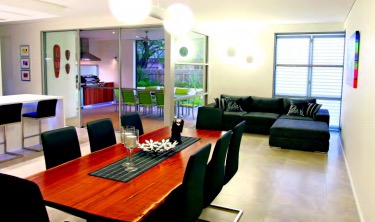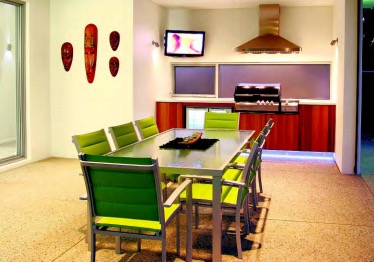High-Tech Home of Tomorrow
Article appeared in The West Australian (6th August 2011)
Story by Kirsten Haydu
© West Australian Newspapers
It was important that the home was as environmentally friendly as it was luxurious
Step through the doors of this exclusively designed, ultra-modern Dunsborough beach abode and feel instantly transported to a home from the future.
High-tech features such as digital and touchscreen controlled lighting dominate the interior of the Valmadre-built residence, thanks to the discerning taste of owner Tracy Anderson and the handiwork of her electrician husband, Geoff.

The streamlined kitchen features crisp white cupboards which complement the clean lines of the home’s interior
“Valmadre was always accommodating to our ideas,” Mrs Anderson said.
“What was on paper, the builder made it a reality.”
The electrical work is a credit to Mr Anderson’s expertise with a range of light fixtures and electronic systems which add state-of-the-art design features throughout the home.
“We’re always looking for new products and more sustainable lighting,” Mrs Anderson said.
“We wanted a design that was minimalist, contemporary and modern, but was still a family home with the things you need.”
It was also important that the home was as environmentally friendly as it was luxurious.
To achieve this, the home utilises solar power and a passive-solar design, as well as an energy-saving C-Bus digital
LED lighting system, environmentally friendly underfloor heating and greywater to the gardens.
Attention-grabbing technological details begin in the kitchen with an LED TV which has been cleverly installed behind the German “magic mirror” splashback and is only visible through the mirrored glass when turned on.
With such a stunning feature, it is no wonder that the kitchen is Mrs Anderson’s favourite room in the house.
Dunsborough Woodworks created a streamlined kitchen appointed in crisp white cupboards which complement the clean lines of the interior.
A pantry is fitted with convenient pull-out drawers, the fridge and dishwasher are integrated with cabinet facing and blend seamlessly in with the surrounding cupboards, and
there is a hot and cold zip tap to the Caesarstone island bench.
A central cooking hub is built into a wall and consists of a coffee maker, microwave, steam oven and fan-forced oven.
Opposite the kitchen, dimmable LED accent lighting doubles as an eye-catching wall sculpture in the lounge.
If the kitchen is Mrs Anderson’s first love, then the nearby theatre room is a close second and is one of the most used living spaces in the home.
“There’s no need to go to the movies, I can just have my girlfriends over for movie screenings,” she said.
A Creston theatre system with Vocal surround sound speakers is hidden within a smartly designed storage cupboard which is concealed within a carved timber feature wall.
New South Wales blackbutt flooring offsets a glass and stainless-steel balustrade for the staircase.



The main suite is the first room near the top of the stairs.
It has a walk-in robe with motion sensor lighting and a cosy boudoir or private sitting area.
An emphasis on sleek styling is evidenced by the solid porcelain vanities in the main and ensuite bathrooms which highlight subtle sloping basins sculpted into the vanities.
High-set windows line the upstairs passage and bathe the area in warm natural light while suspended office lighting gives the study a classy, professional appeal.
Toward the end of the hallway two minor bedrooms with Perspex sliding door robes complete the upper level.
High doorways are fitted with streamlined cavity sliders to allow for maximum space in each room.
Fully fitted for easy outdoor entertaining, the rear alfresco area incorporates a timber outdoor kitchen with a sink, stainless-steel barbecue with range hood, built-in beer fridge and overhead TV.
It can be enclosed by mesh bistro blinds for all-season entertaining and overlooks an immaculate lawn and landscaped perimeter gardens with an industrial-look fountain water feature.


